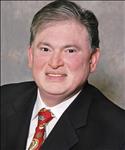Pricing:
Price: $924,000
Taxes: $5,089.44
Details:
Building Type: House
Style: Semi-Detached
Storeys: 1
Bedrooms: 3
Bathrooms: 3
Sq Ft: 1500-2000
Exterior Finish: Brick Front
Land Size: 30.04 x 124.76 Feet
Basement: Part Fin
Heating: Forced Air Gas
General Description:
Welcome to 506 Cavell Dr., Mississauga - A Charming 3-Bedroom Semi-Detached Home in the Heart of Cooksville! This immaculate 2 storey home features 3 bedrooms, 3 bathrooms, hardwood floors throughout. Open concept kitchen with breakfast bar, overlooking dining room and great room. Walk out to side patio and large fenced backyard. Partly finished basement with a spacious rec room, a newer bathroom, and laundry room. Many recent updates throughout the home. Located in the highly sought after area of Cooksville. Close to schools, shops, hospital, transit, parks, highways and all amenities. Don't miss out on this opportunity to live in a family friendly neighbourhood. A must see..
Rooms:
Living Dining Kitchen Prim Bdrm 2nd Br 3rd Br Rec
16.40 x 10.01 12.47 x 11.15 12.47 x 7.87 14.76 x 9.84 9.84 x 9.19 9.19 x 7.22 18.04 x 11.81
5.00 x 3.05 3.80 x 3.40 3.80 x 2.40 4.50 x 3.00 3.00 x 2.80 2.80 x 2.20 5.50 x 3.60
Main Main Main Upper Upper Upper Lower
Hardwood Floor, O/Looks Backyard Hardwood Floor, Open Concept, W/O To Patio Ceramic Floor, Open Concept, Breakfast Bar Hardwood Floor, Double Closet Hardwood Floor, Large Closet Hardwood Floor, Closet Linoleum
Features:
Air Conditioning, Attached 1 car garage parking

506 Cavell Dr has been sold.

